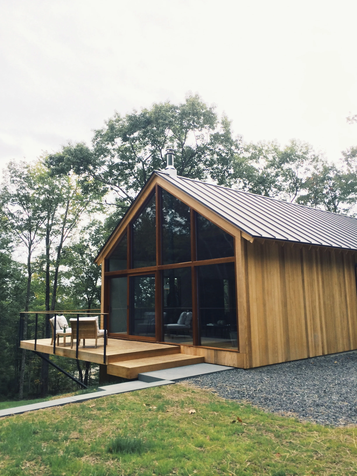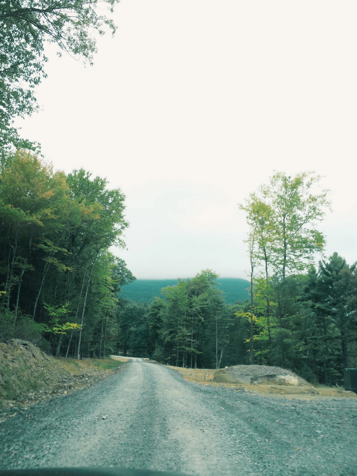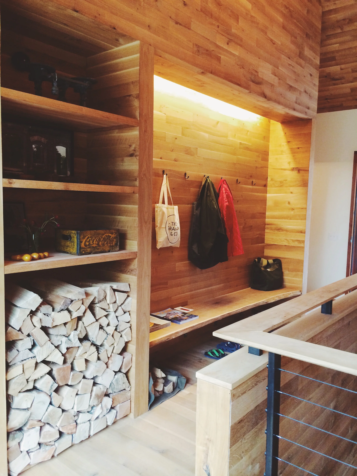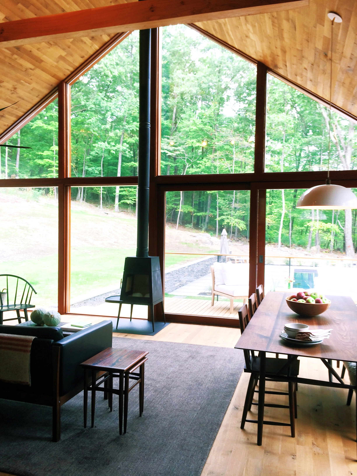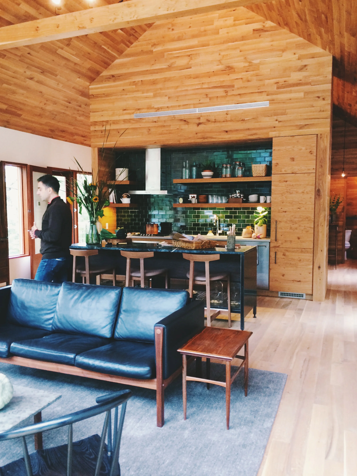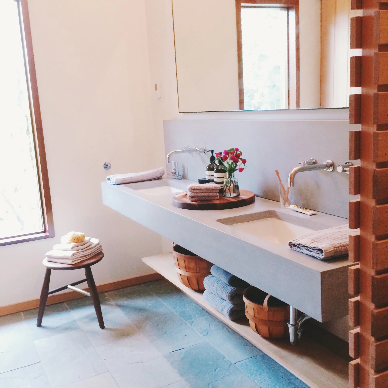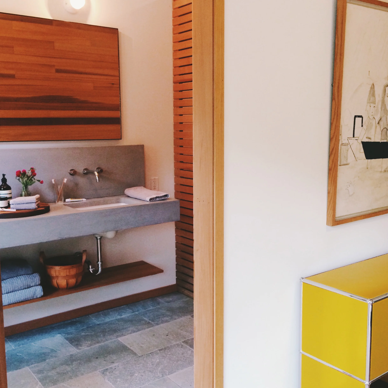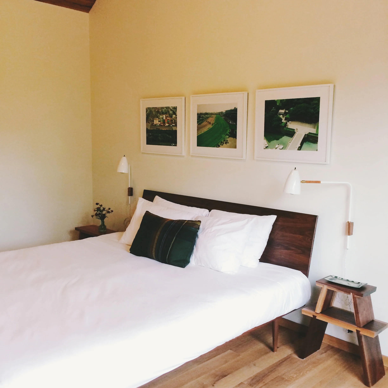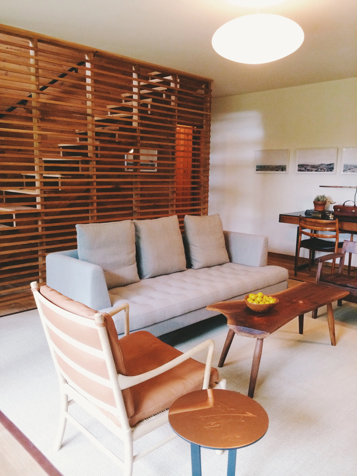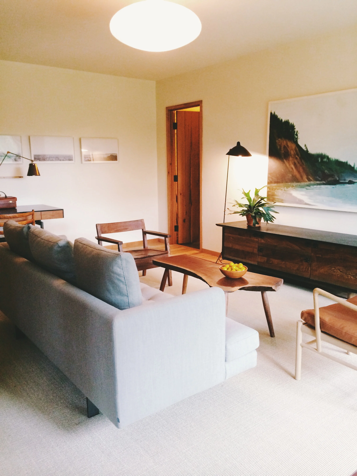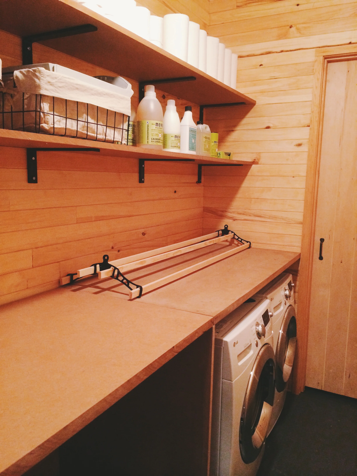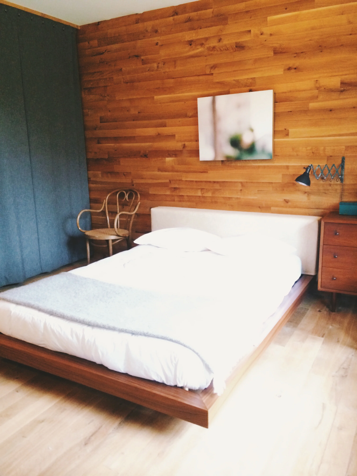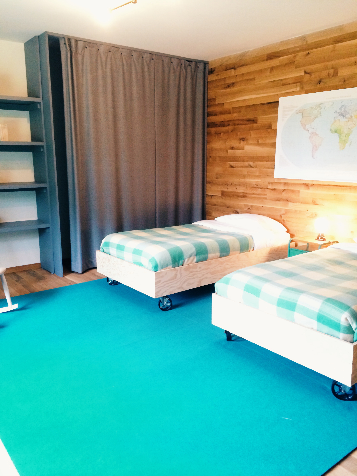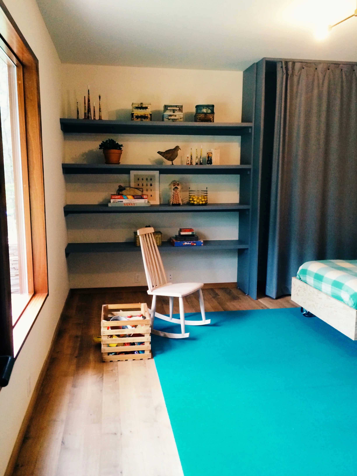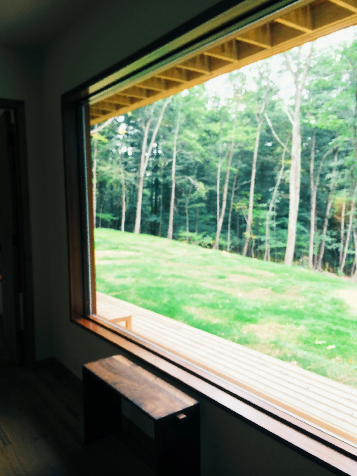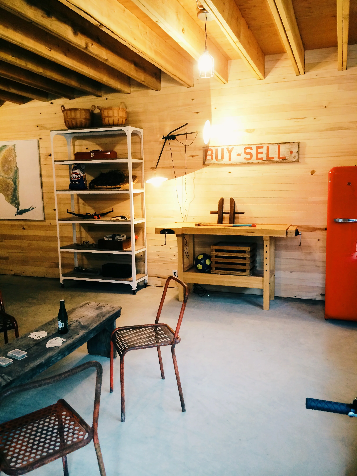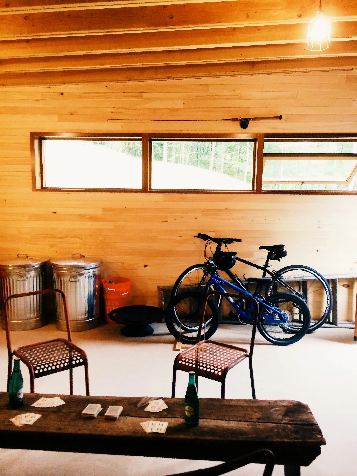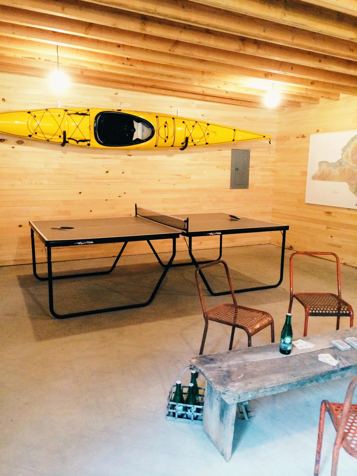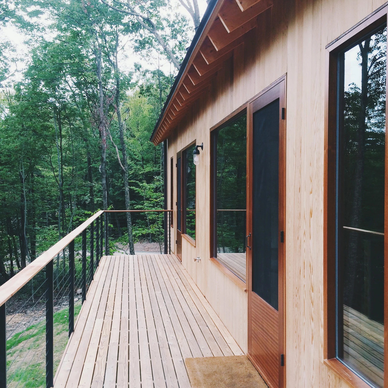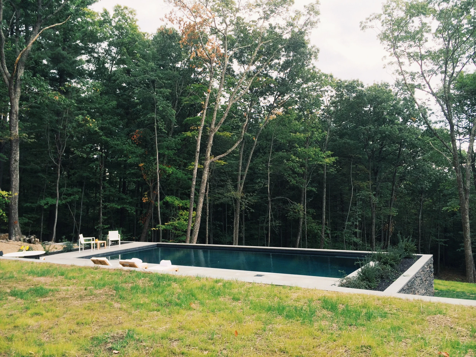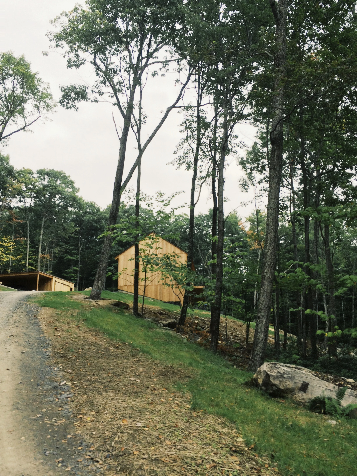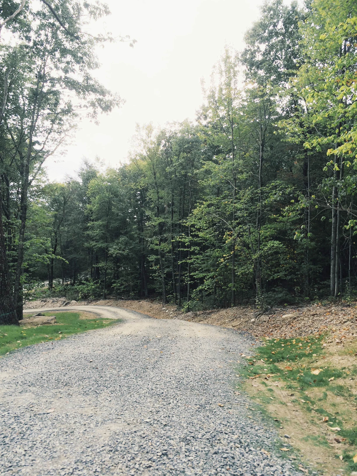this is my new house!
just kidding. this is the model home at hudson woods, a new architect-designed development west of the hudson river and about three hours north of new york city. the architect is drew lang, and he gave us a tour last weekend. the place is gorgeous.
the details are incredible and the add-ons are the stuff of dreams, as if the house itself isn't enough. fruit tree grove, anyone? pool? or a 2-bed/2-bath guesthouse? i'd definitely go for the greenhouse and vegetable garden.
anyway, here are the photos! peruse them while i go convince hhh that we need one of these.
the winding road to kerhonkson. it took longer than we thought it would...but it was scenic!
the functional and lovely entryway.
a view from the living room out towards the pool. the furniture is all from small makers, a lot of them local.
the kitchen is compact but has everything you need, plus a tiled backsplash from heath ceramics. you get a choice of color.
i would almost be willing to live outside nyc if i got to live here.
the master bath.
view from the master bedroom.
the master bedroom.
the downstairs den, which gets plenty of light from big picture windows that look out onto the trees. the door back there leads to the laundry room.
another view of the den. this door leads to a spacious storage area.
the laundry room.
the second bedroom.
the second bath.
the third bedroom, with build-in wood shelving and heavy felt grey curtains as closet doors.
another glimpse of the third bedroom.
a view out one of the windows on the lower level.
across from the main house, there is a garage/studio space.
the deck, which wraps around the first (upper) level of the cabin.
the pool. i could really get used to this.
the view of the house as you drive up towards it. no windows on this side. good for privacy?
the driveway. i was so sad to leave.
